和合珍珠餐厅坐落于美丽的安徽蚌埠的淮河东岸,是拙人心目中的“米其林”餐厅。
餐厅的创立者是3个年轻且有追求、充满能量的女性,出于为全城热爱美食的人提供最棒的美食,三位创办人用挑剔的眼光去打造自家的餐厅,拙人设计团队在此次设计与落地过程中也学到了很多。
Hehe Pearl Restaurant is located on the east bank of huaihe River in bengbu, Anhui province.It is the Michelin restaurant in the eyes of Zhuo Ren.
It was founded by three young ambitious, energetic women,In order toprovide the best food for the city's food-lovers,The three founders invited our team to work with us to create this restaurant with a critical
eye. We also learned a lot during the designand implementation process.

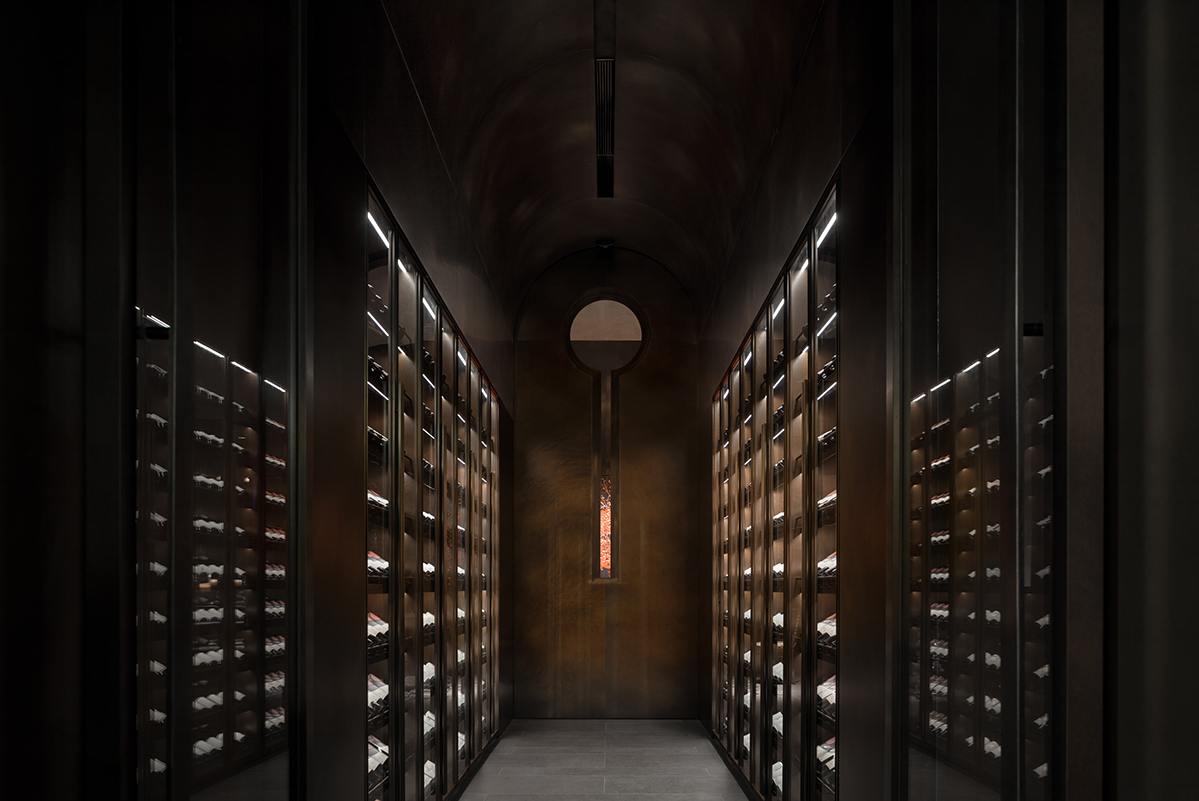
本次餐厅一共有3层,地下1层,地上2层,2层的局部挑高近5.8米,面积一共900多平米,本次项目解决的重点在于解决从有限的空间里面设计出满足甲方对包间数量
的需求,否则整体的运营压力过大,成本回收过慢。第一步的选择以损失层高为代价,在二层增加一个新的隔层,增加整体空间面积至1100多平米。
The restaurant has three floors, one underground and two above ground.,The local cantilevered height of the second floor is nearly 5.8 meters.The total area is more than 900 square
meters,The key point of this project is to solve the problem of designing from the limited space to meet the customer's demand for the number of private rooms. Otherwise, the
overall operating pressure is too large and the cost recovery is too slow.The first step was to add a new partition on the second floor at the expense of the storey height, increasing
the overall space area to more than 1100 square meters.
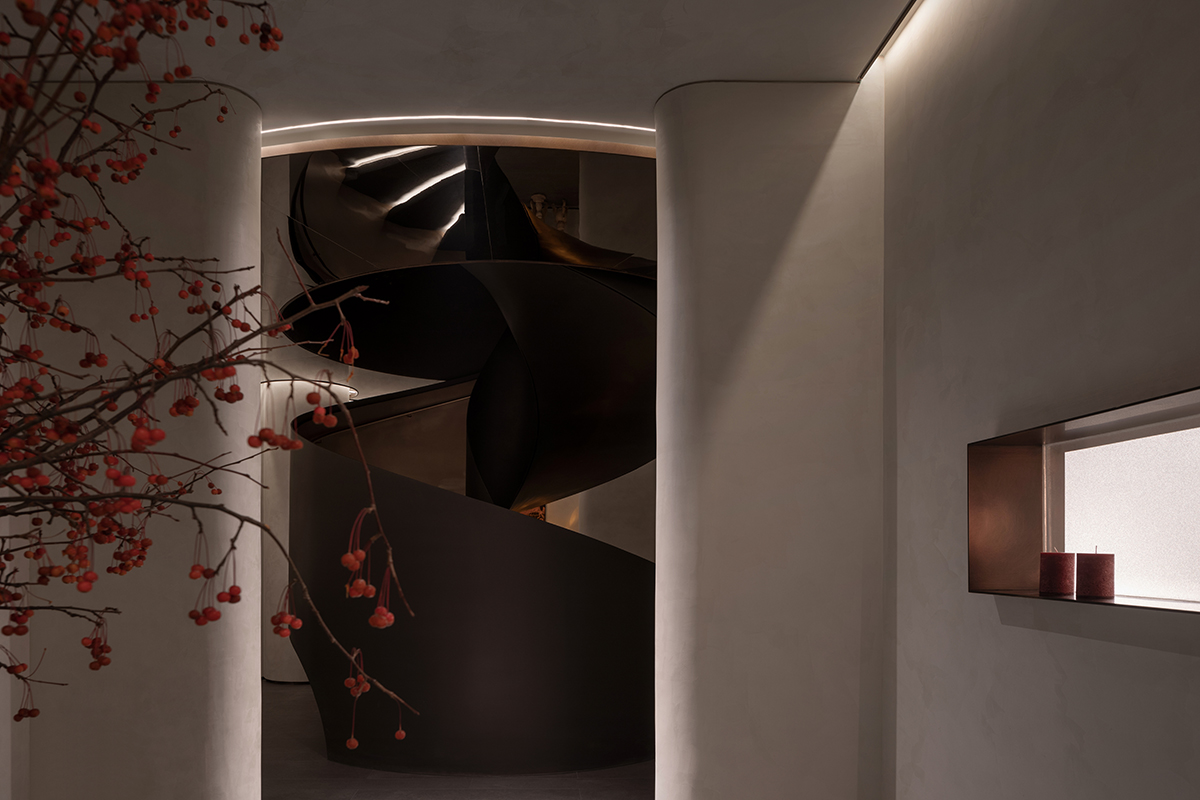
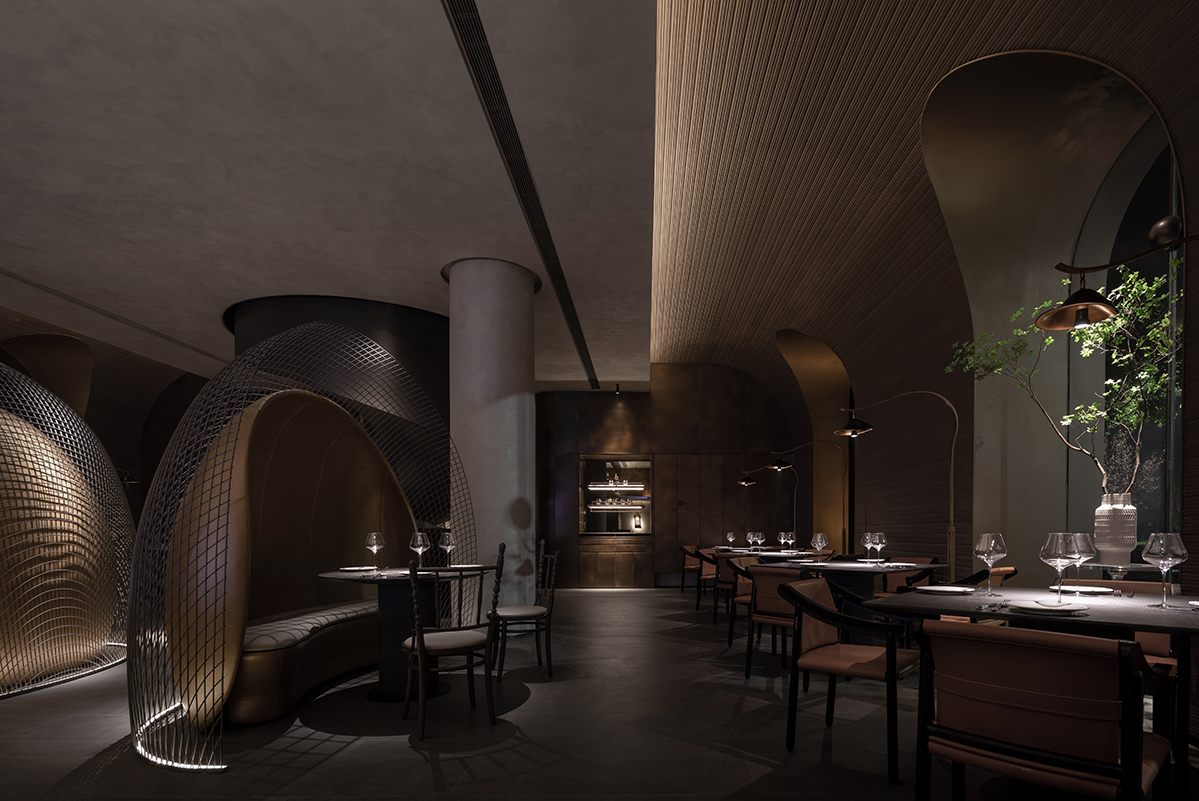
2层与3层的空间结构互相穿插,空间层次丰富。由于房子结构的特殊原因,本次没有采用电梯,而采用了从负1层一直贯穿设计到3层的一个楼梯,用于连接4层空间。
与此同时,4处挑空用于不同楼层之间的呼吸与互动!
The space structure of the 2nd floor and the 3rd floor intersperses each other, and the space level is rich,Due to the special structure ofthe house, there is no elevator, but a staircase
from the negative first floor to the third floor is used to connect the space of the four floors.At the same time, four Spacesare used for breathing and interaction between different floors.
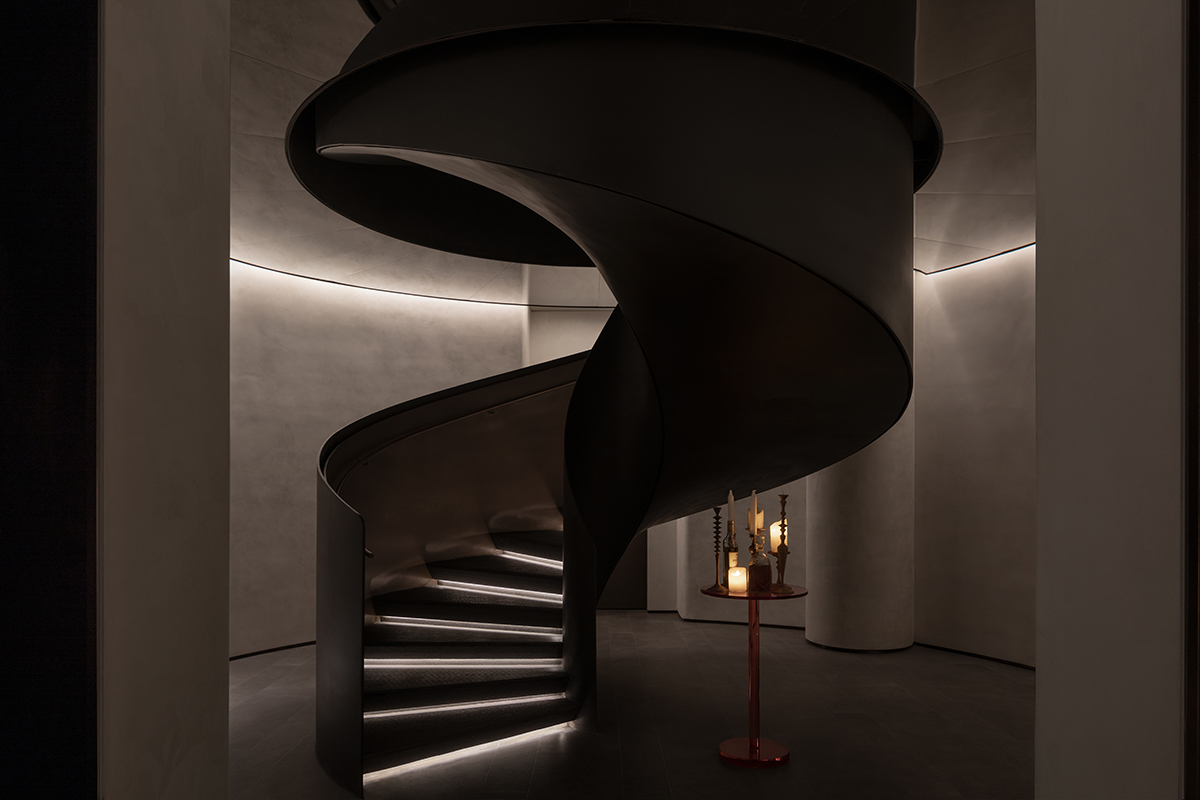
隔层的增加带来了新的问题,如何解决新增加隔层采光问题?
所以此次隔层没有采用常规手法,以共享二层窗户采光为切入点,采用局部挑空的手法,即可以解决3层采光,又可以在二层空间里面增加新的部分挑空结构,降低二层层高过低的压抑感。
The addition of partitions brings new problems. How to solve the problem of lighting in new partitions?
So this layer did not use conventional techniques, with the sharing of the second floor.window lighting as a breakthrough point, Use local carry empty gimmick, can solve 3 layers daylighting namely,
can add new part to carry empty structure inside 2 layers of space again, reduce 2 layers of layer height too low depressive feeling.

2层与3层的空间结构互相穿插,空间层次丰富。
由于房子结构的特殊原因,本次没有采用电梯,而采用了从负1层一直贯穿设计到3层的一个楼梯,用于连接4层空间。
与此同时,4处挑空用于不同楼层之间的呼吸与互动!
The space structure of the 2nd floor and the 3rd floor intersperses each other, and the space level is rich,
Due to the special structure ofthe house, there is no elevator, but a staircasefrom the negative first floor to the third floor is used to connect the space of the four floors.
At the same time, four Spacesare used for breathing and interaction between different floors.
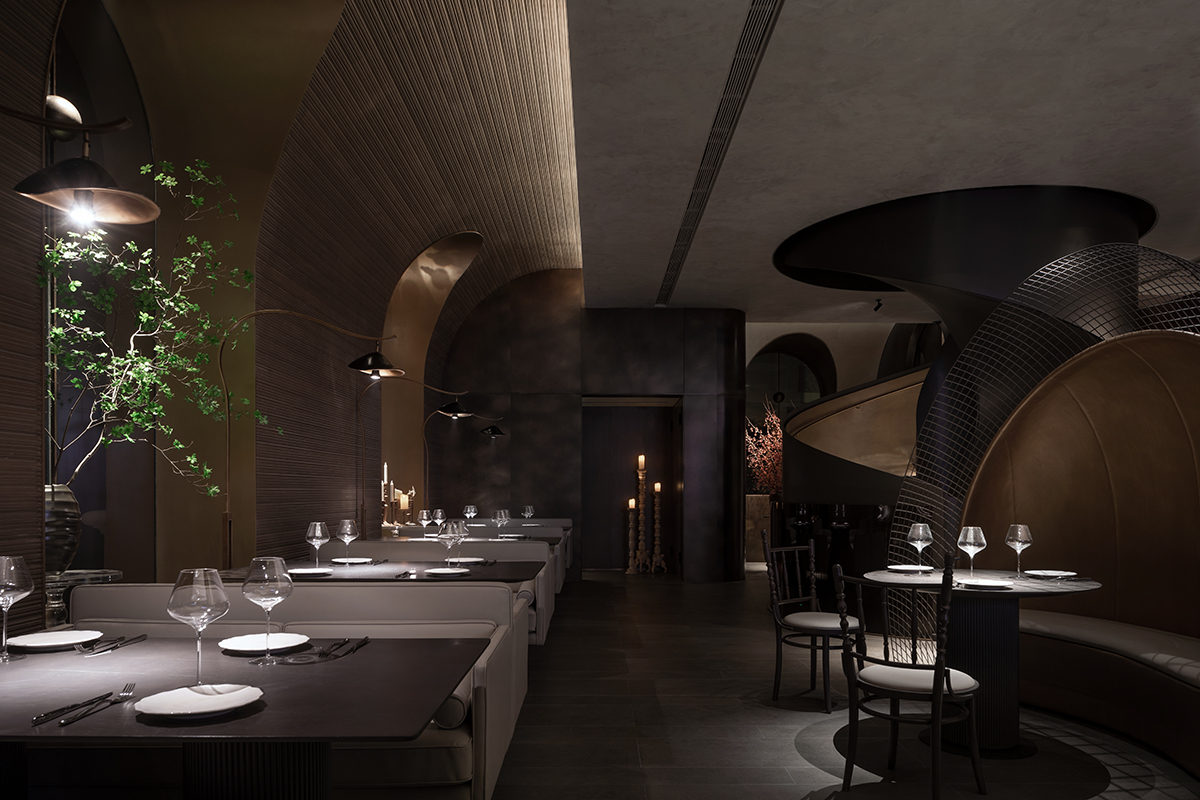
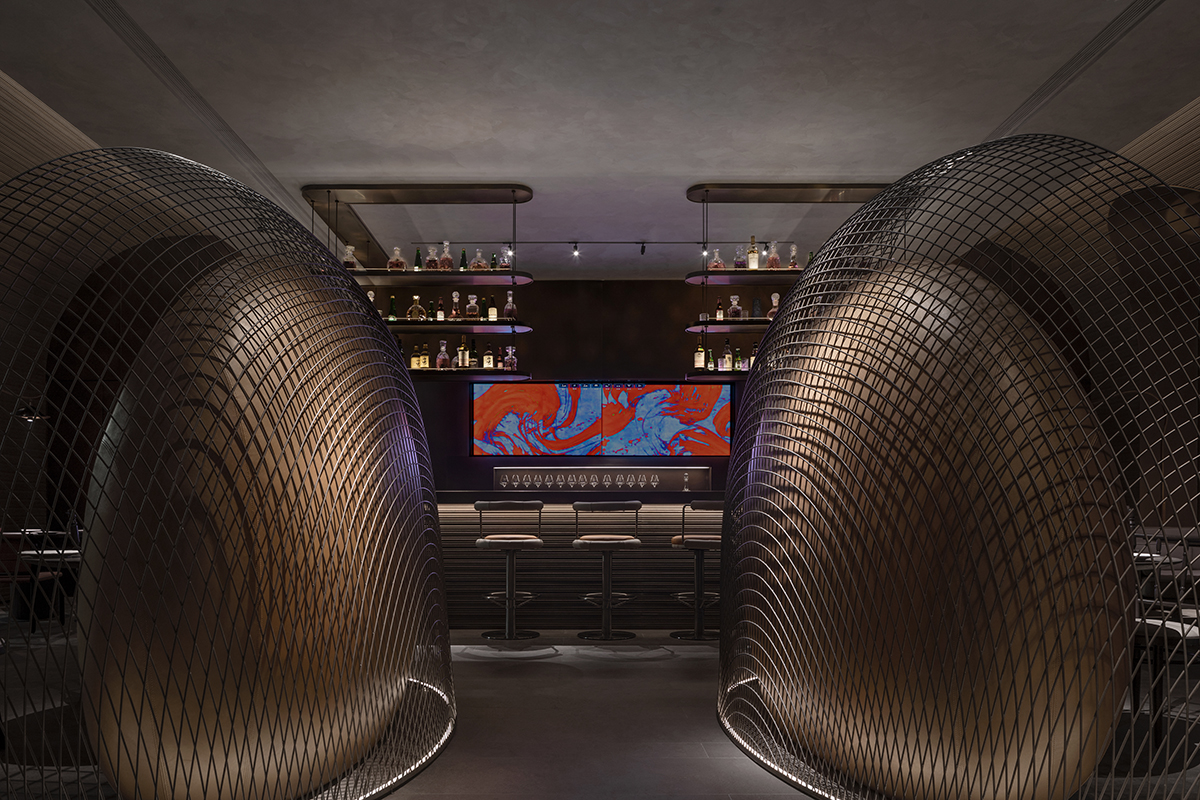
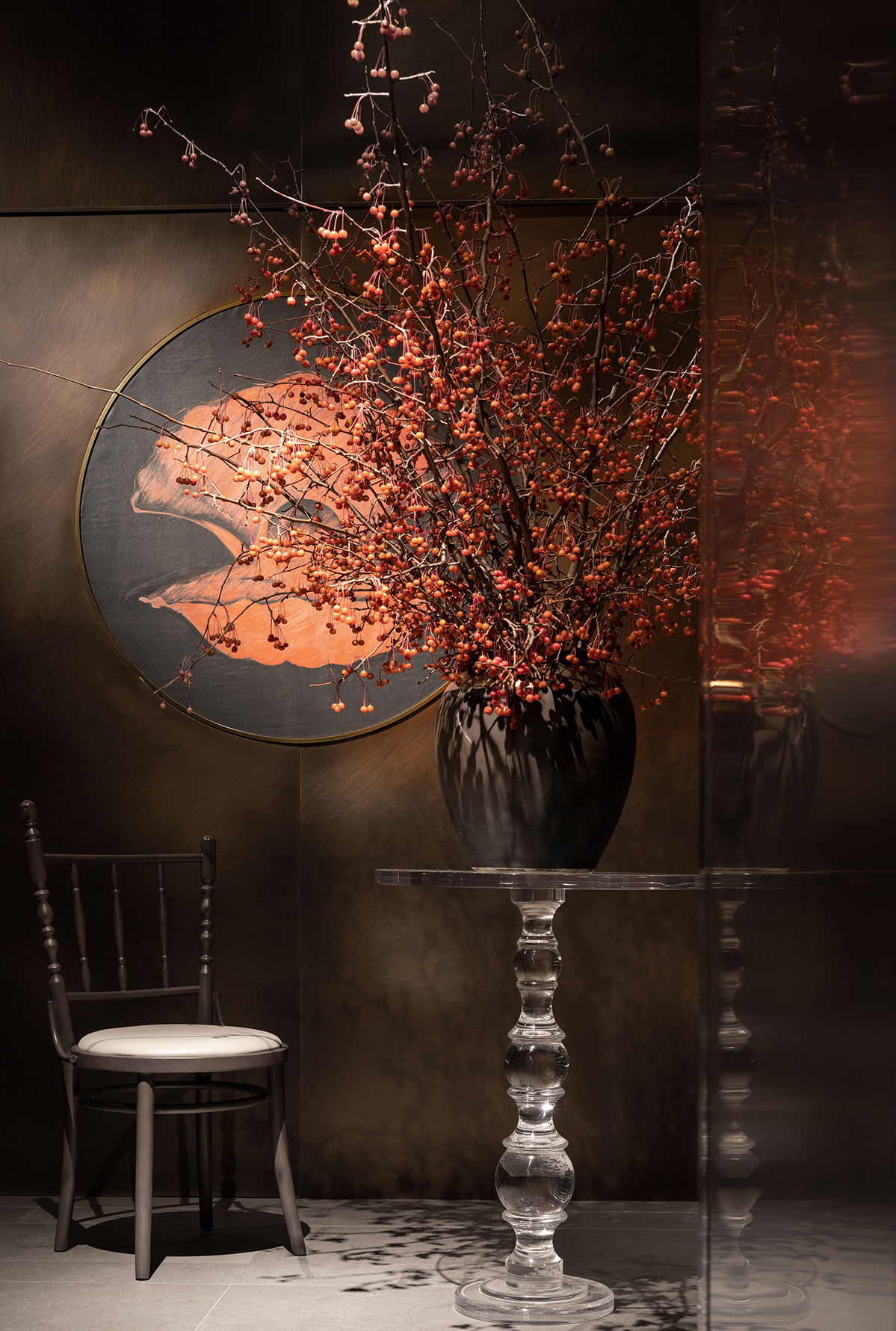
以餐厅的名字 “珍珠”为小出发点,寻找一些设计线索。尝试用一些 ”灰色、柔光、圆润、复古、质感、高级“肌理”等一些抽象词汇,围绕“珍珠”组建思维网络,由此展开
空间的一些形体塑造。从贝壳的肌理里面提取凹凸的层次,作为空间的一种皮肤。增加部分金属材质的光泽提升空间的质感及呼应珍珠所散发的光芒。红色作为整个空间
的点缀,为沉稳的空间增加一丝灵气。
Use the name of the restaurant, Pearl, as a starting point for some design clues.Try to use some "gray, soft light, mellow, retro, texture,advanced" texture "and other abstract words,
Build a thinking network around "pearl",From this, some shapes of the space are developed. The concave and convex layers are extracted from the shell textureas a kind of skin
of space. Increase the luster of some metal materials to enhance the texture of the space and echo the light emitted by pearls. Gules serve as the ornament of whole space, add a clever
spirit for composed space.
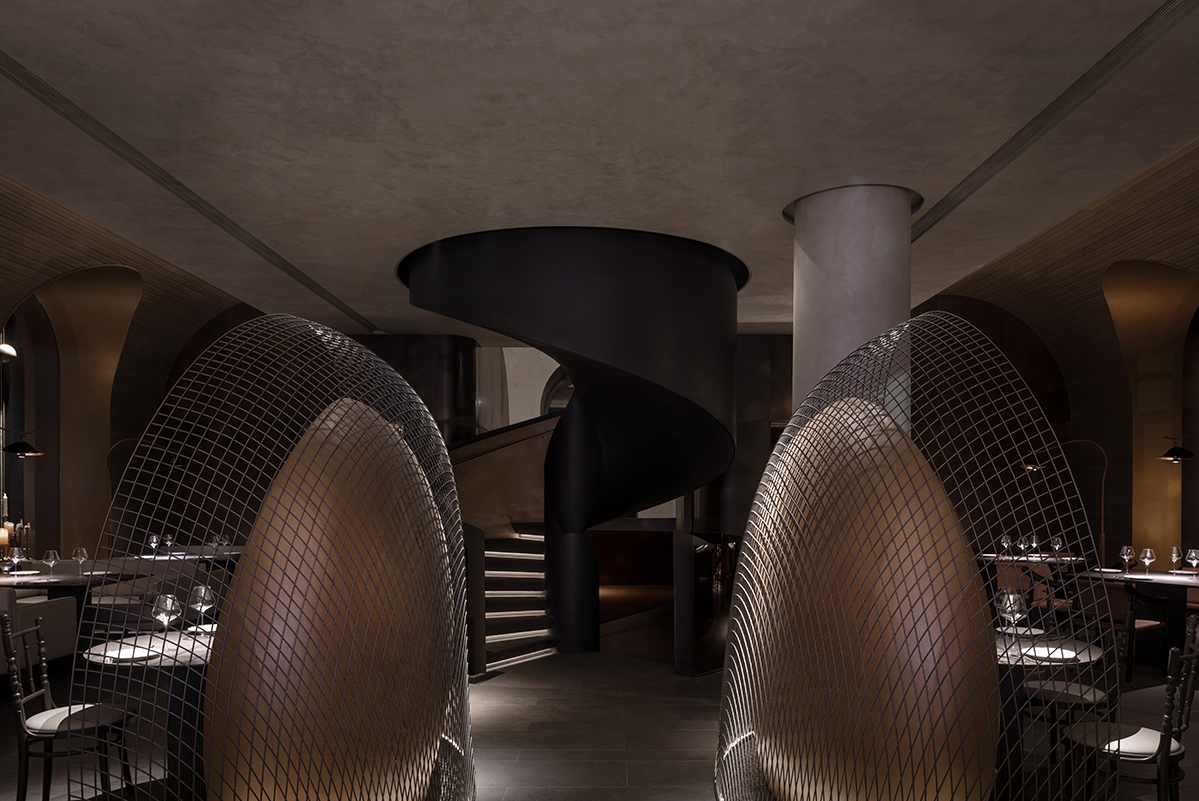
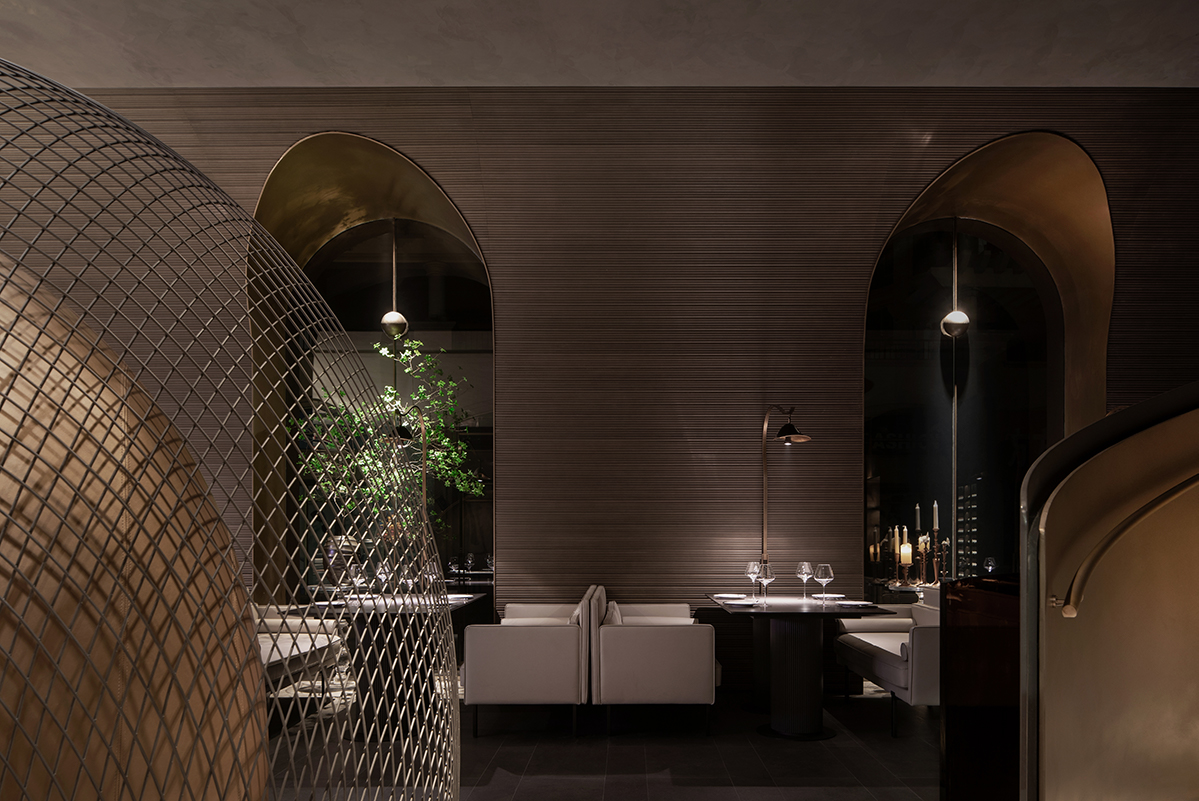
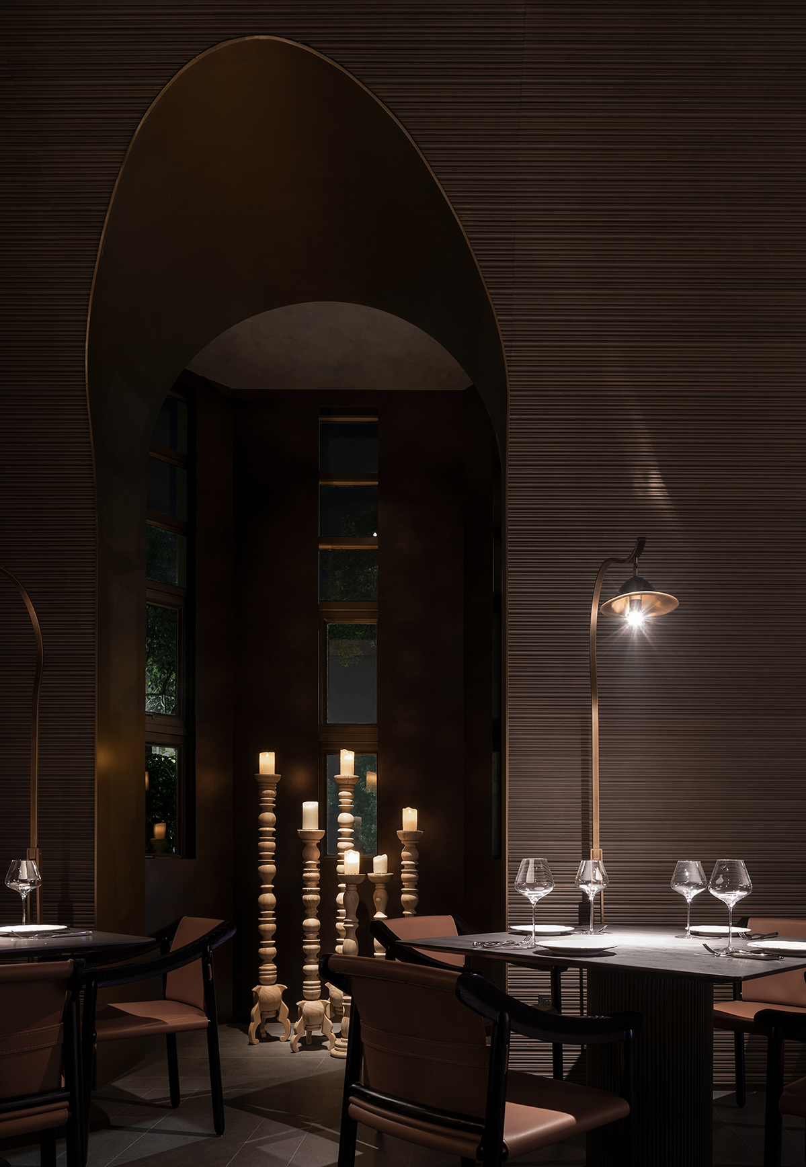
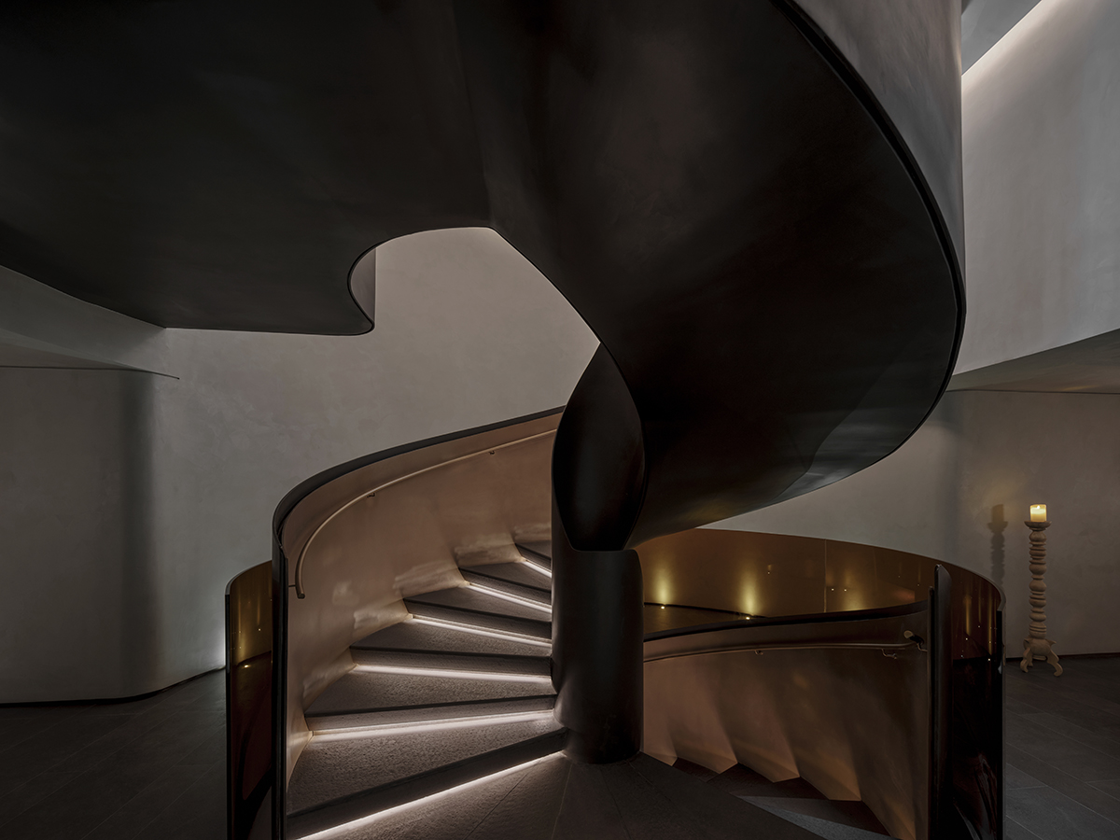
关于软装的选择。整体以凸显空间调性为基准,每件软装的抉择都从 “形”“色”“质”多方面来考虑,每件软装都要其具备其特有的气场。
从部分经典大师家具里面做了一些挑选,让每件家具的气场充满整个空间。
About the choice of soft outfit. Overall to highlight the spatial tonality as the benchmark,The choice of each piece of soft outfit is from the "shape" "color" "quality" in many aspects
to consider,Each piece of soft outfit should have its own unique aura.
Made some selectionsfrom some classic master furniture,Let the aura of each piece of furniture fill the whole space.
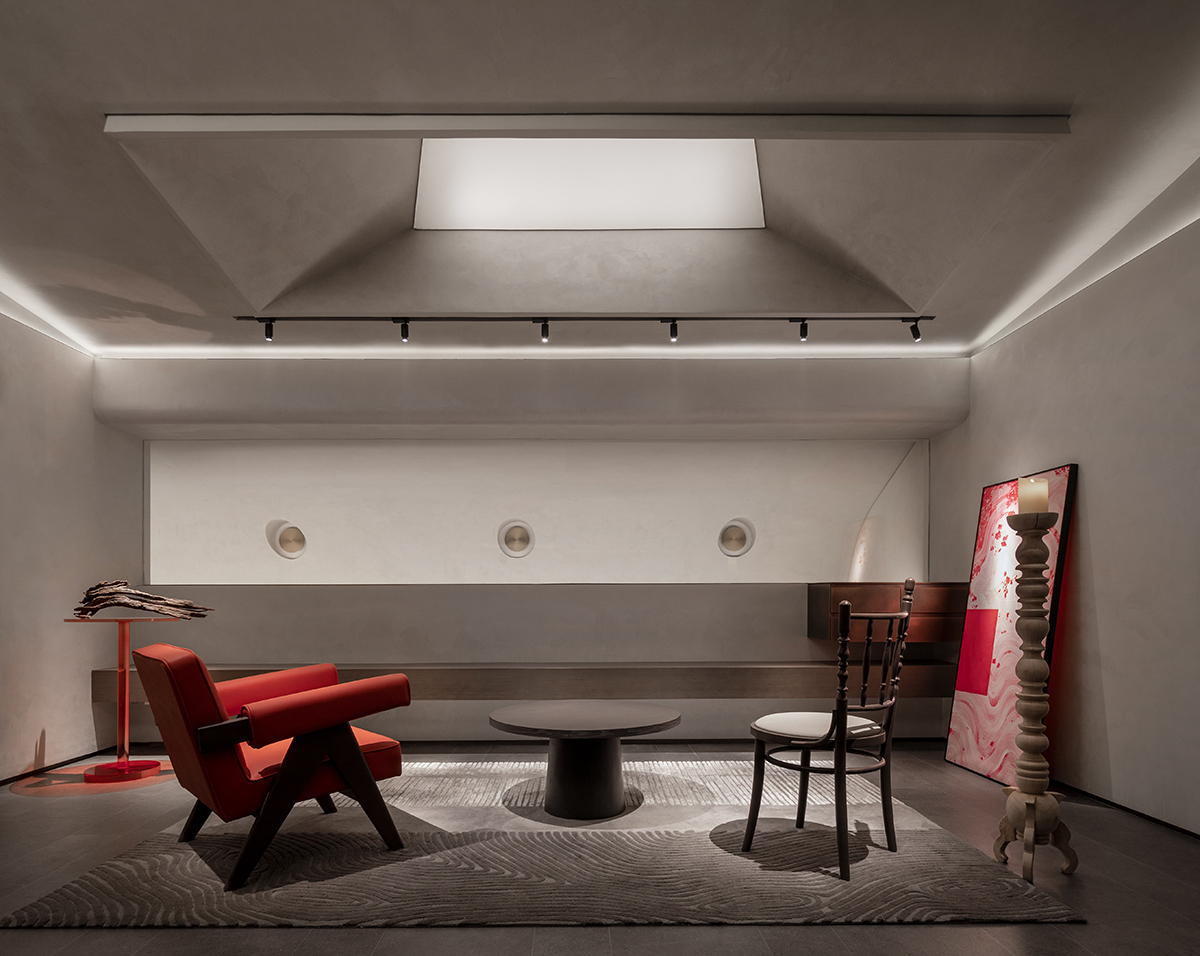

阅读:96



