本项目面积为200平米,坐落在这个七朝古都开封,我们称为四口之家。
The area of the project is 200 square meters, located in kaifeng, the ancient capital of seven dynasties. We call it a family of four.

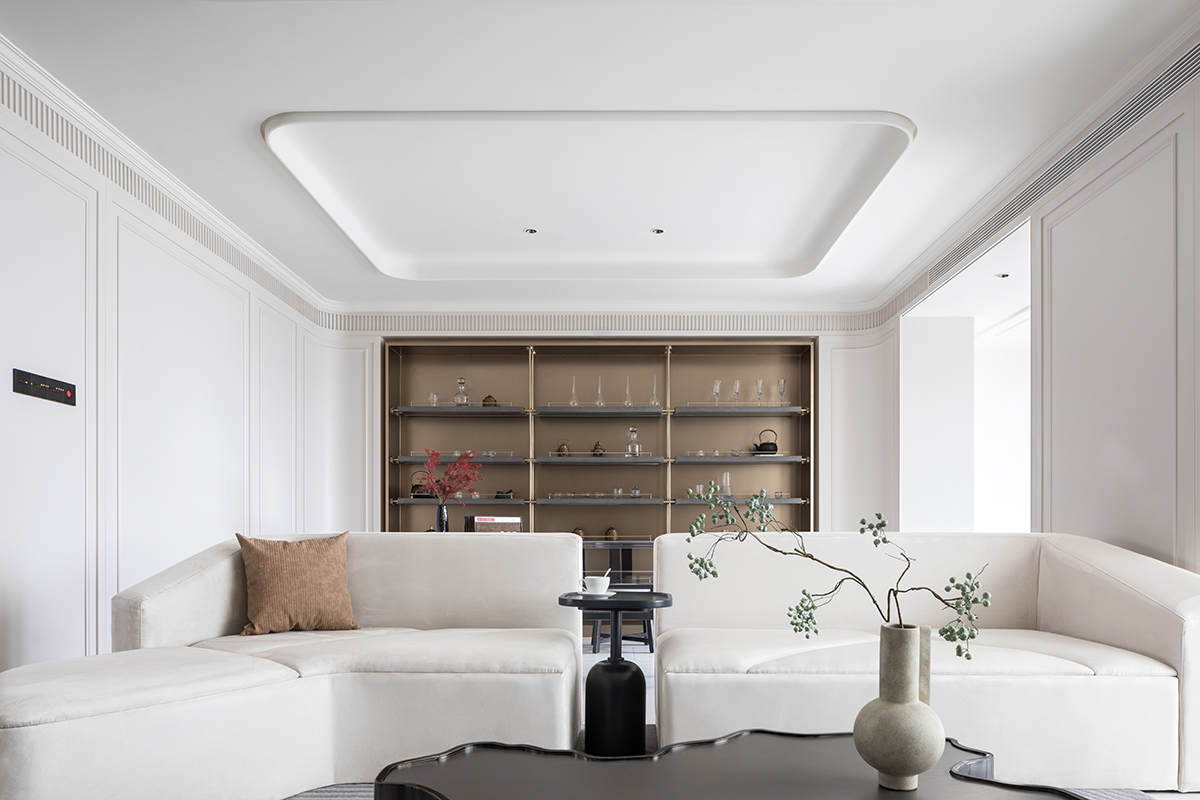
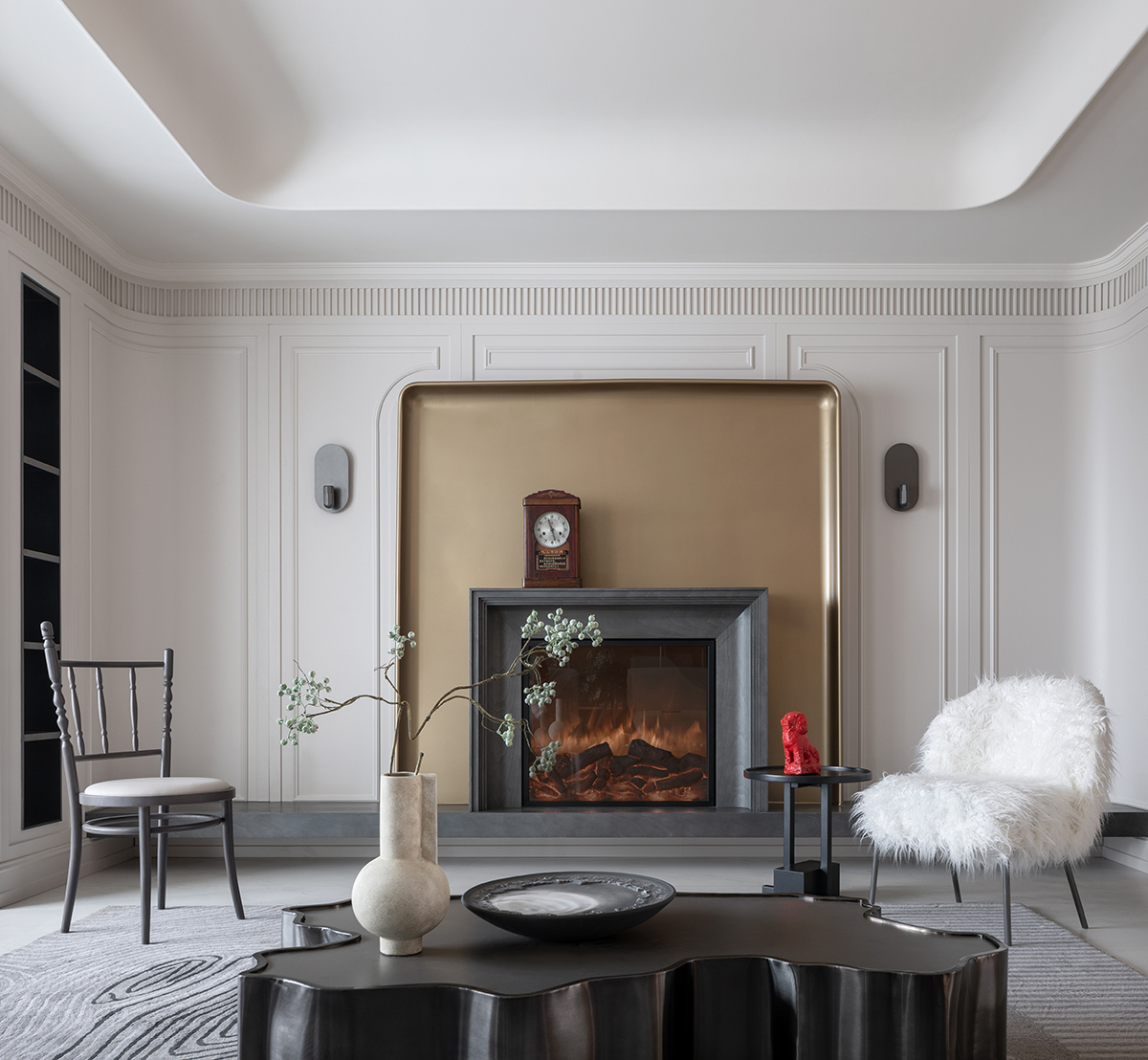
本次设计中,依然采用了“无风格化”这样的方式,在软装搭配上尽可能的多元和材质选择上尽可能有连接性和单一性。
在空间上,我们采取了一定节奏的韵律,小到大,再到小,再到大,这种反复递进和对立的手法来处理空间的层次。
In this design, the "no style" method is still adopted, and the soft outfit collocation is as diverse as possible and the material selection is as connected and simple as possible.
In space, we adopt a certain rhythm of rhythm, small to big, then to small, then to big, this kind of repeated progressive and opposite technique to deal with the level of space.

在整个户型当中,我们设置了两个厅,一个是入户前厅,用来增加空间的仪式感,
同时,我们在后面的三间卧室中间增加了一个长廊,让整个空间产生了一定的连贯性
主卧内部我们全部将其进行了一次重构,让卫生间、卧室和衣帽间、盆浴区四大部分进行一个无边界连接。
In the whole apartment, we set up two halls, one is the entrance hall, which is used to increase the sense of ritual of space.
At the same time, we added a promenade between the three bedrooms at the back to create some continuity
Advocate lie interior we undertook its reconstruction completely, let toilet, bedroom and cloakroom, basin bath area 4 big parts undertake a do not have boundary connection.
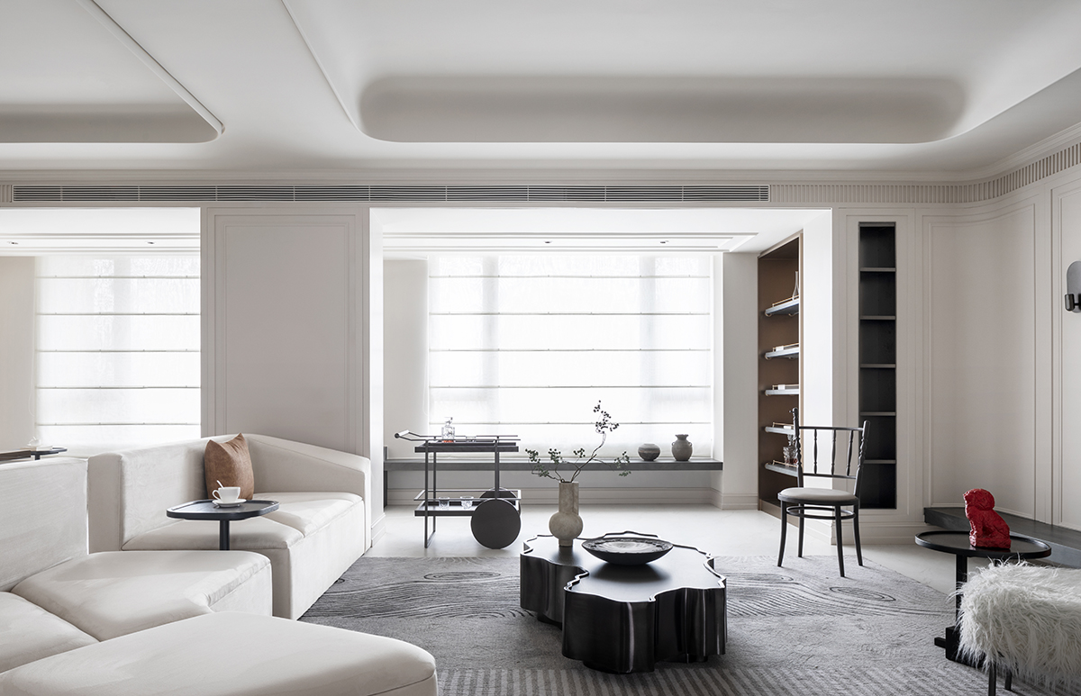

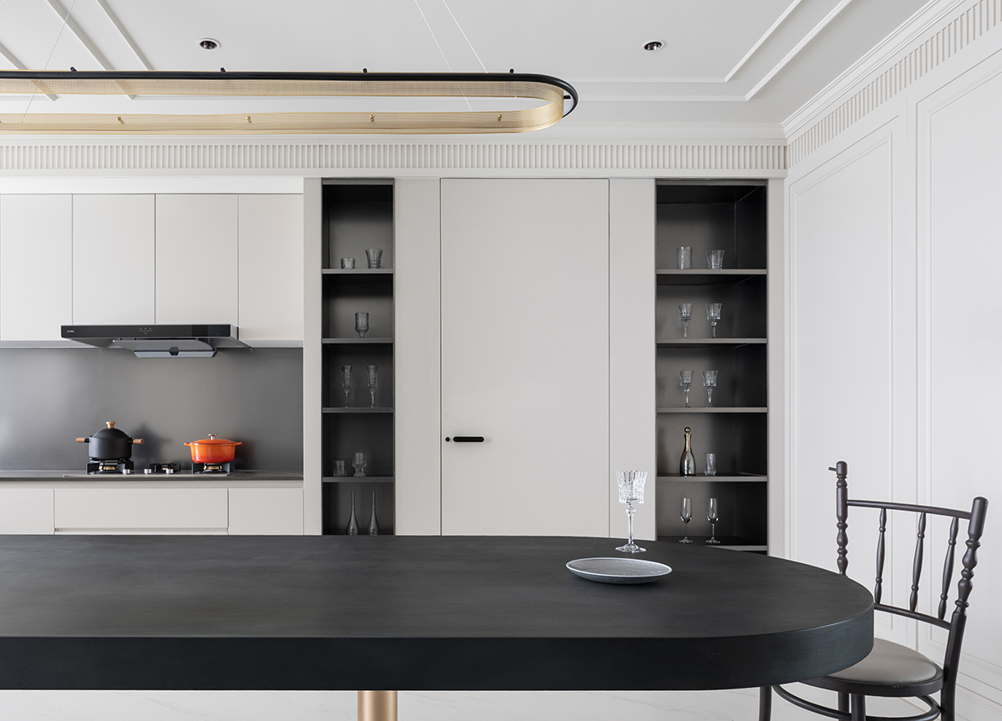
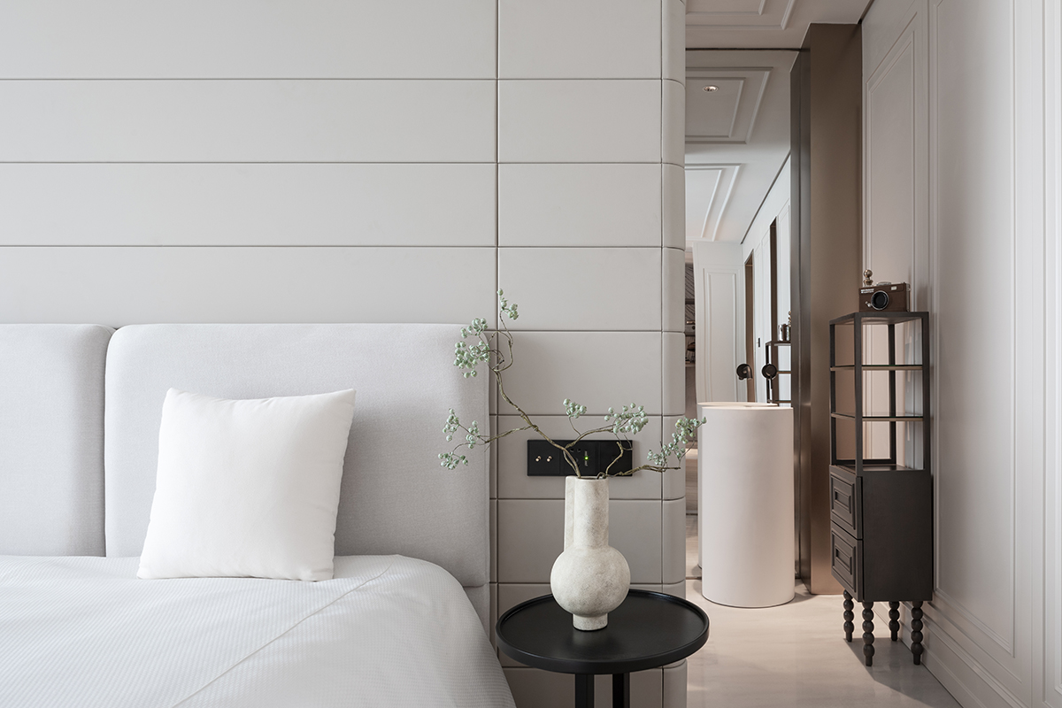
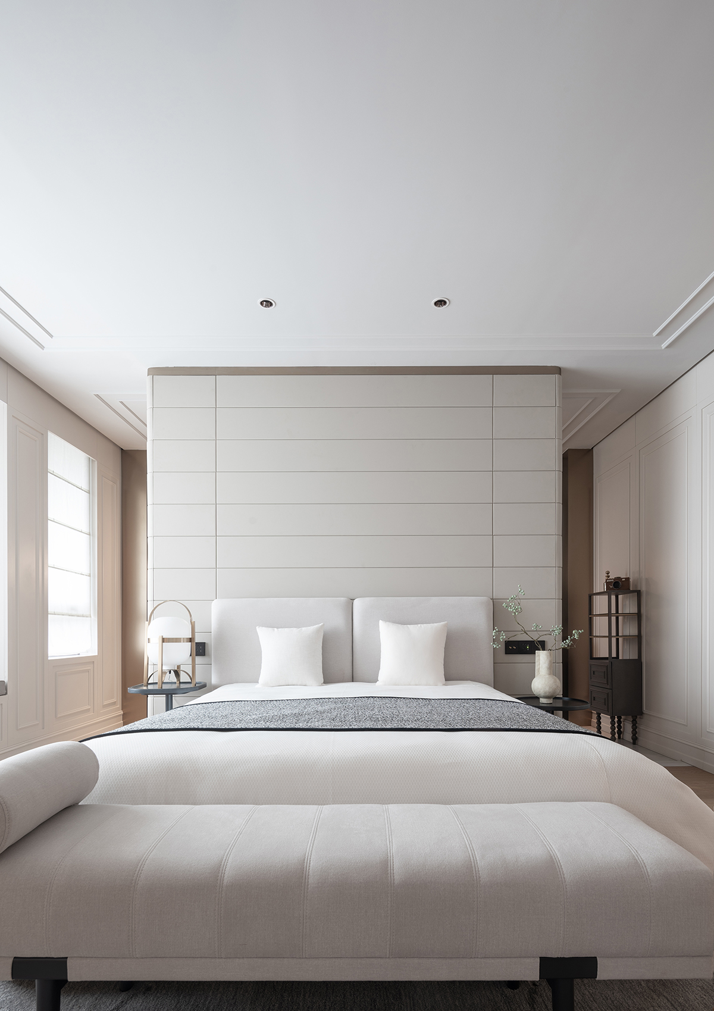

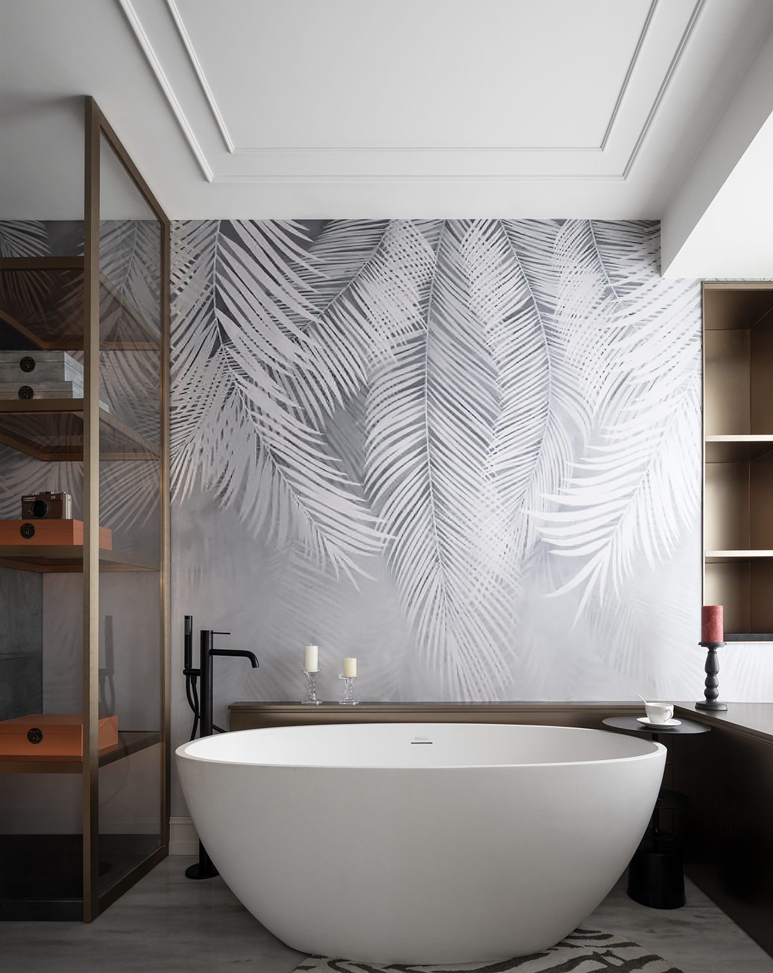
阅读:54



