Hey,大家好
今天给大家分享的作品是北京法贝尼木作展厅,这也是拙人和北京法贝尼的第二次合作。
Hey,everybody
What we're going to share with you today Fabeni Wood Exhibition Hall,
This is the second collaboration between Zmake and Beijing Fabbeni.
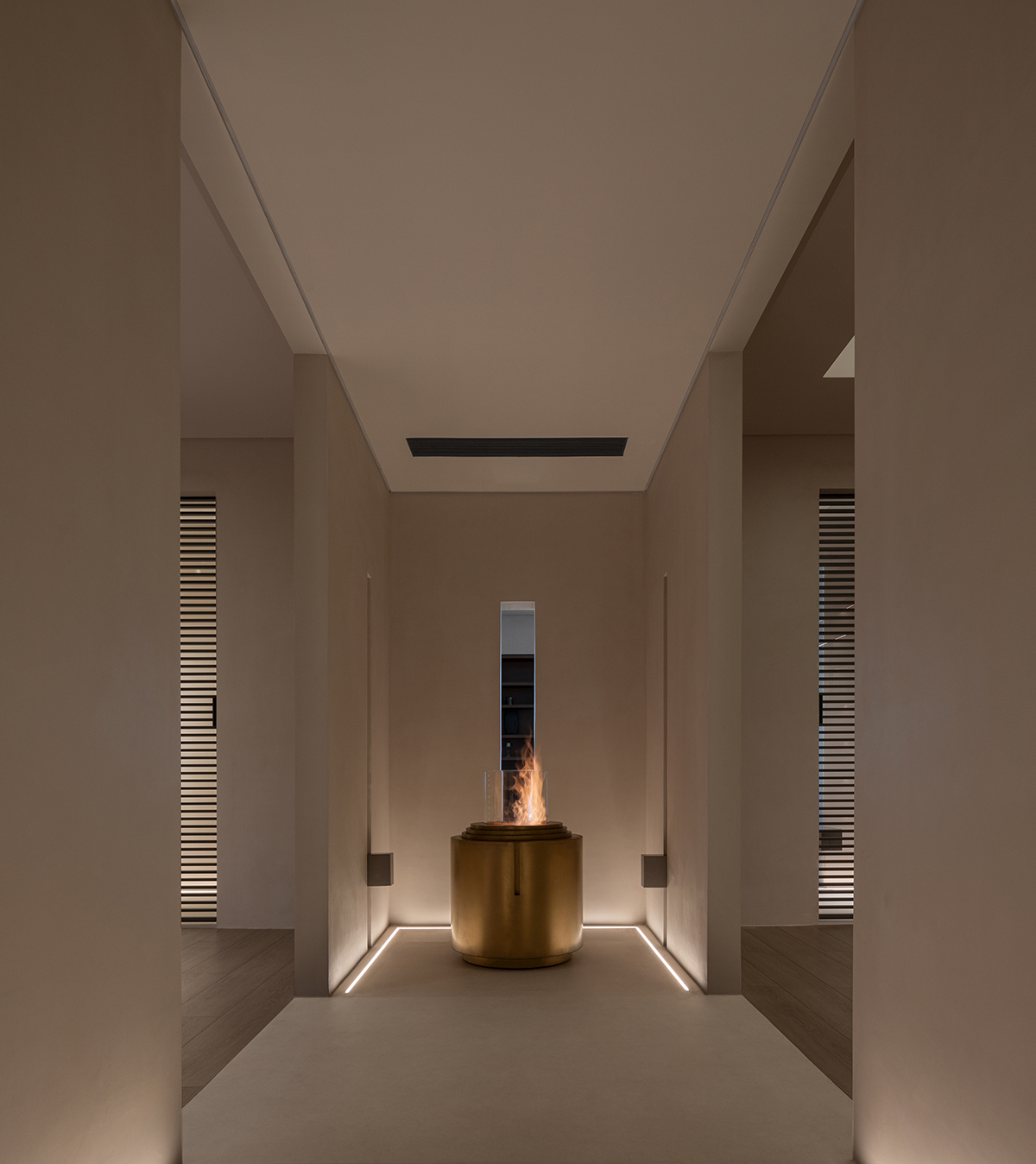
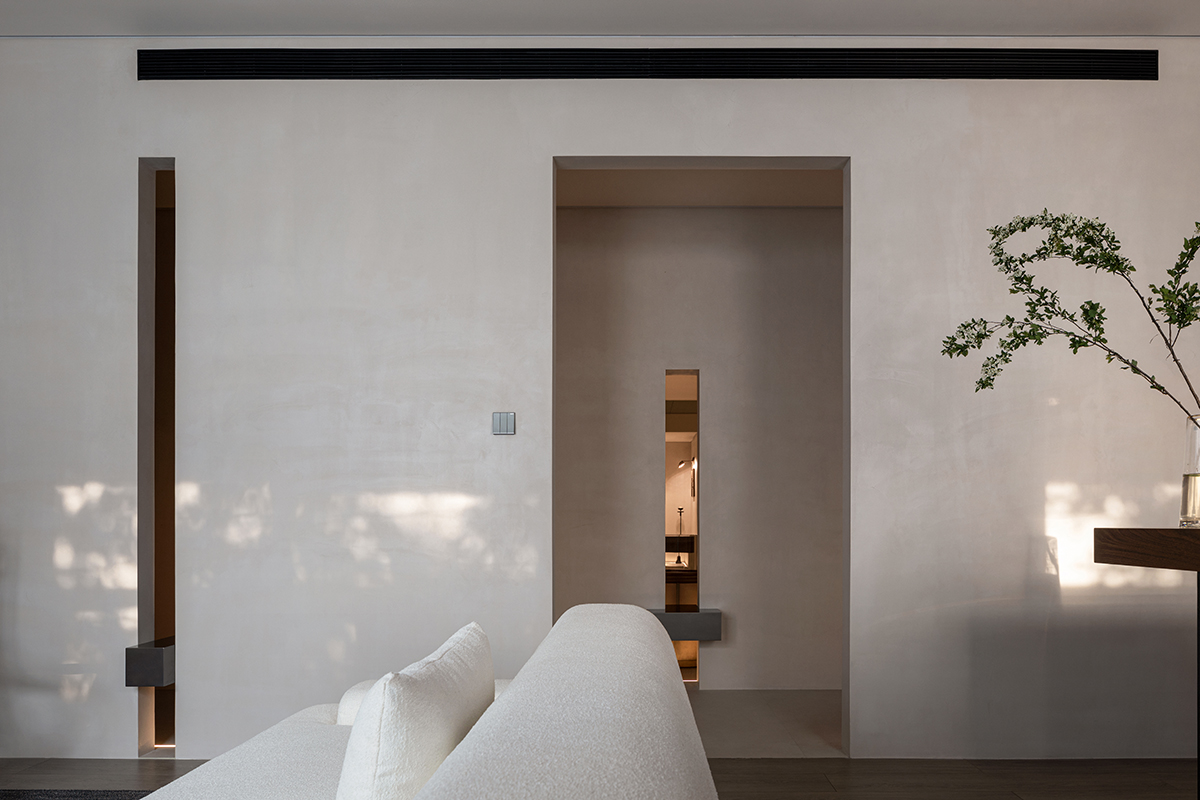
把传统的木作展厅变成一个木作工作室,这是新的尝试。
传统的木作展厅侧重于产品的展示,而非研发。
本次展厅的重点将放在木作的深化、拆解、研发、创新和重组。
It is a new attempt to transform the traditional woodwork exhibition hall into a woodwork studio.
Traditional woodwork showrooms focus on product display rather than research and development.
The focus of this exhibition will be on Wood deepening, dismantling, research and development, innovation and reorganization.
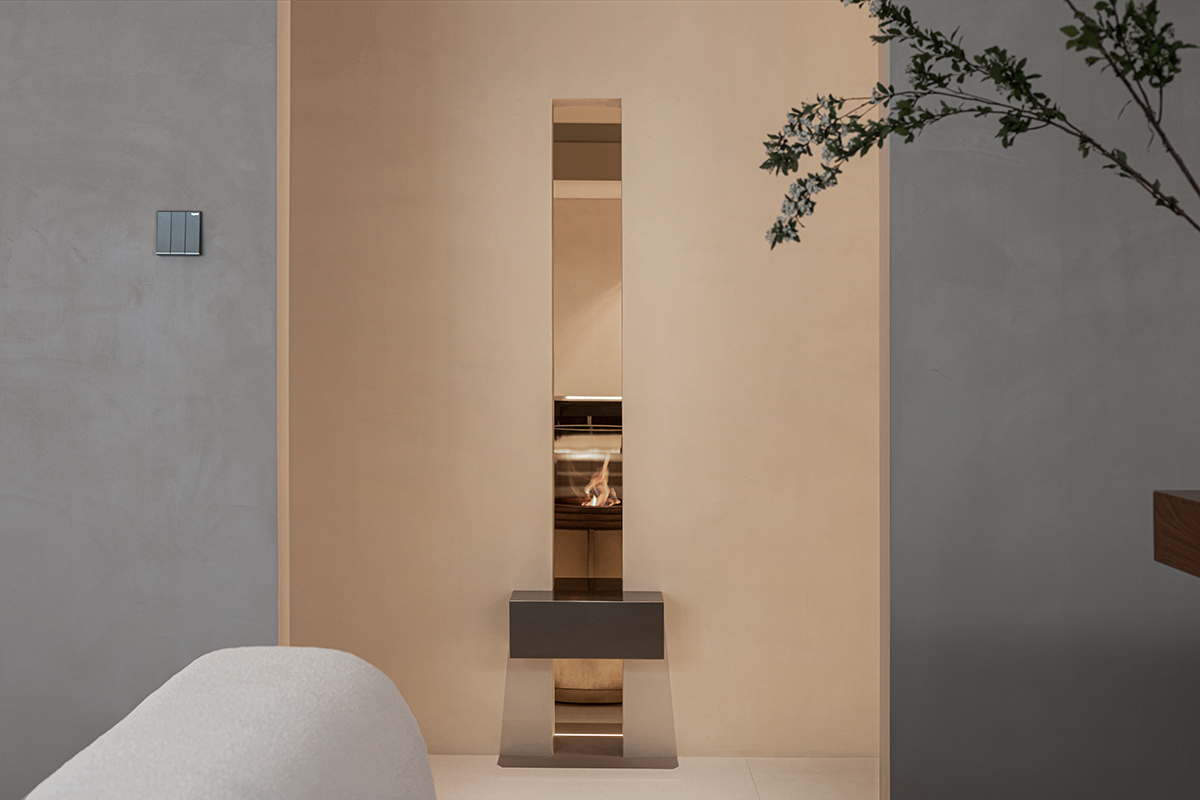
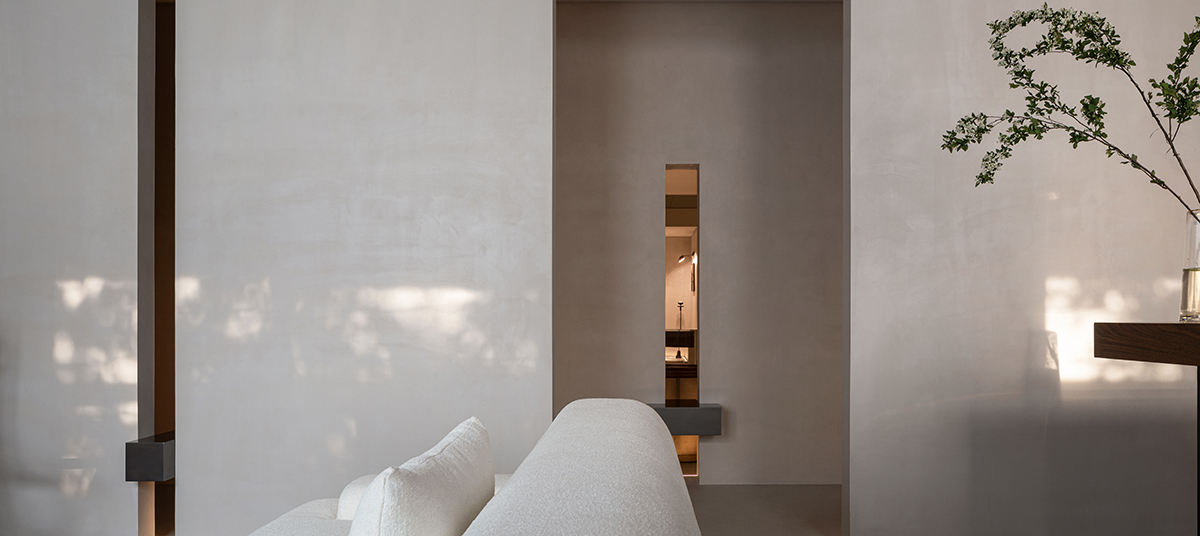
因为本次的面积不大,所以说我们无法实现更多的产品多元化展示,于是采取“研究室”这类模式进行空间设计。
Because the area of this time is not large, so we can not achieve more diversified display of products, so we adopt the pattern of "laboratory" for space design.
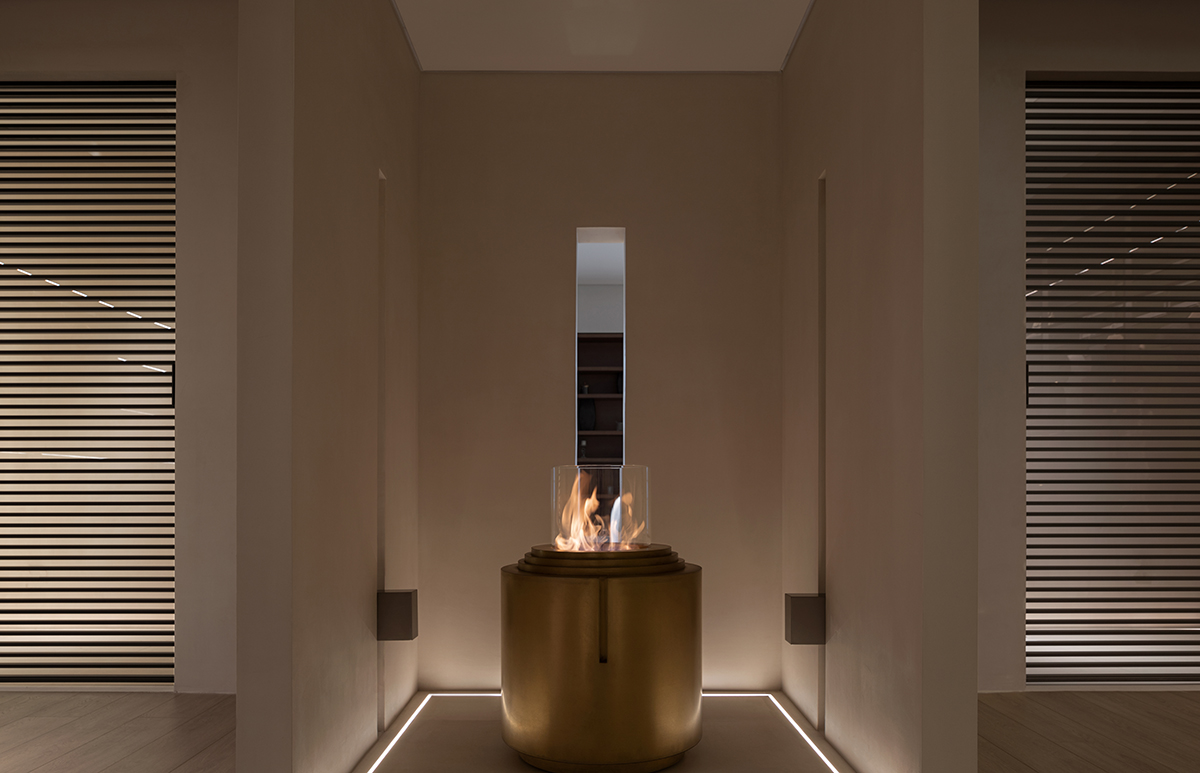
在整个空间当中,我们采取了中轴线的布局法则,
将整个空间分成五进厅,用五进厅的手法来完成,
实现不同的人在不同的时段以及不同的进度、在不同的空间下互不干扰。
Throughout the space, we adopted a central axis layout,
Divide the whole space into five halls and complete it with the technique of five halls.
Different people in different time periods, different progress, in different Spaces do not interfere with each other.
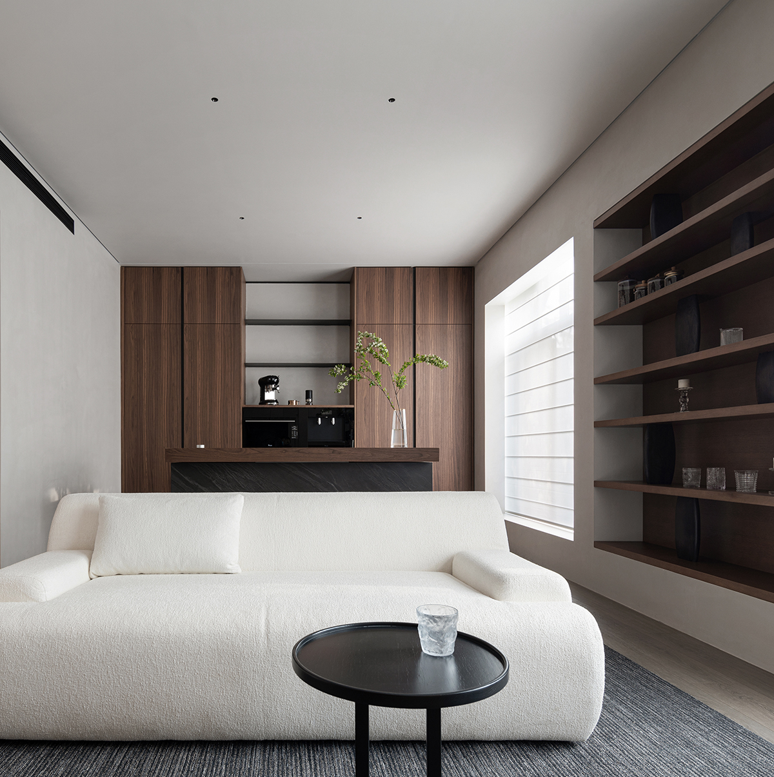
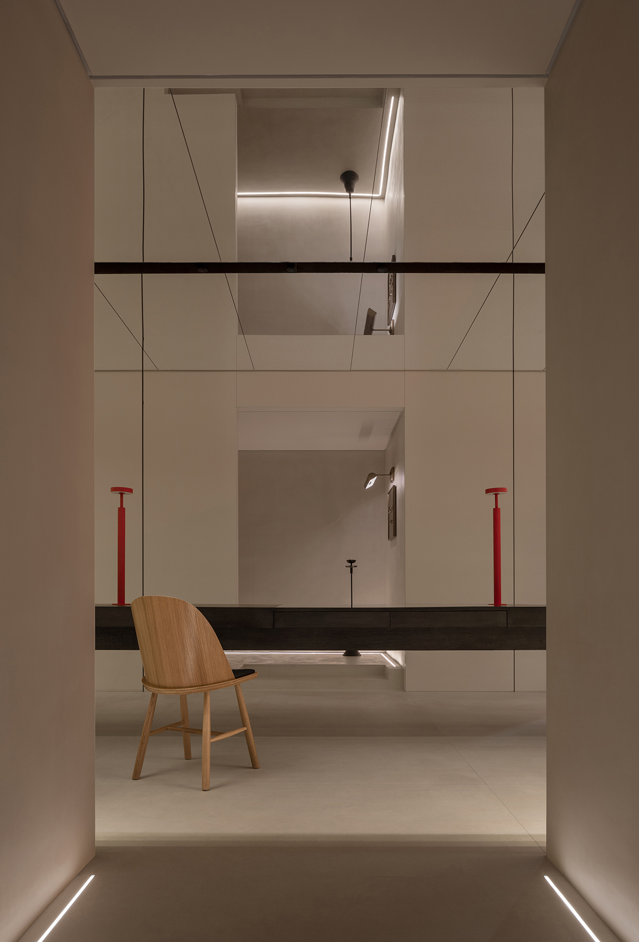
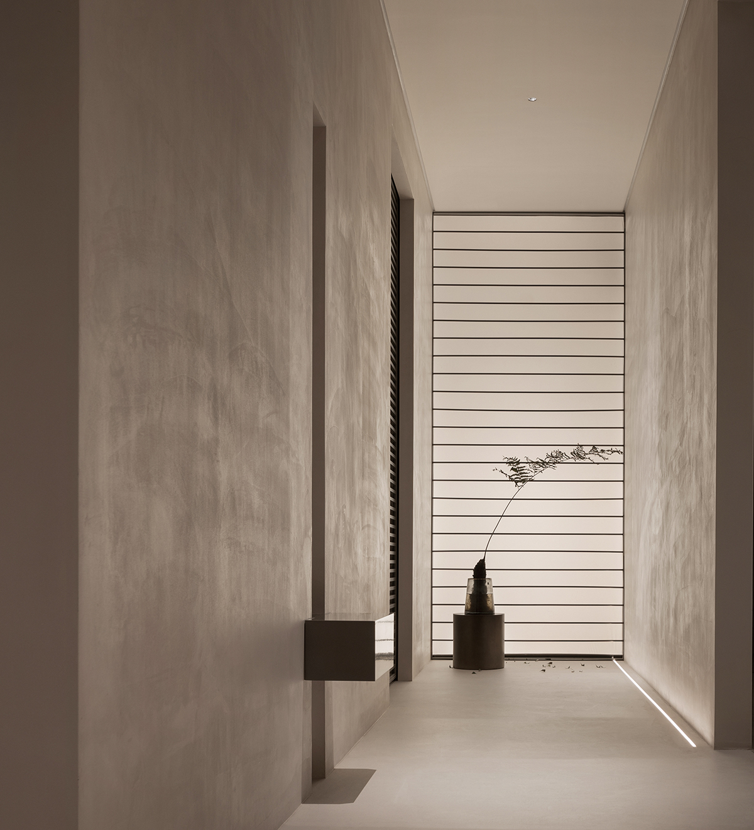
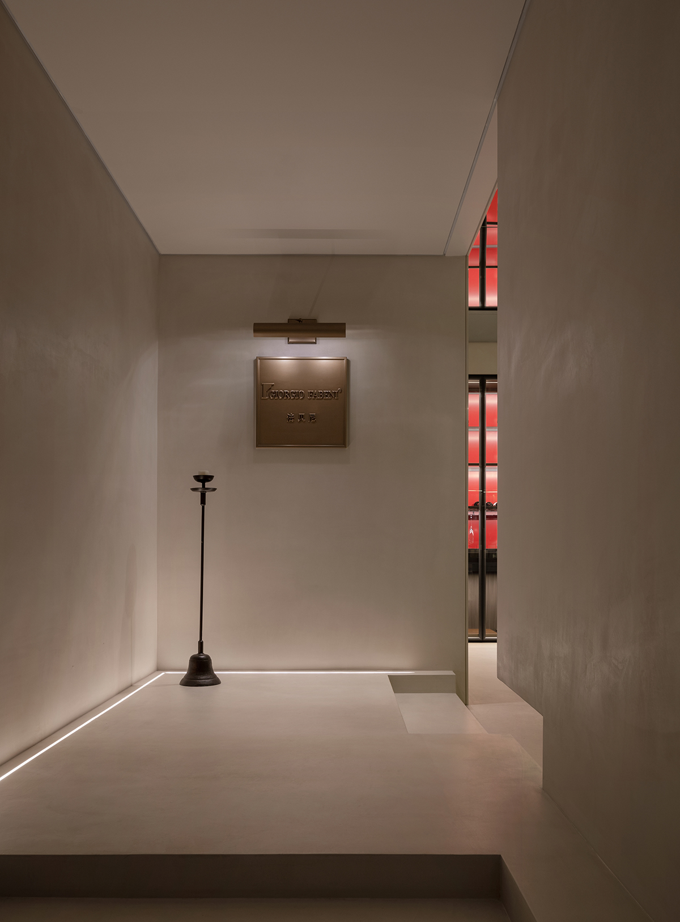
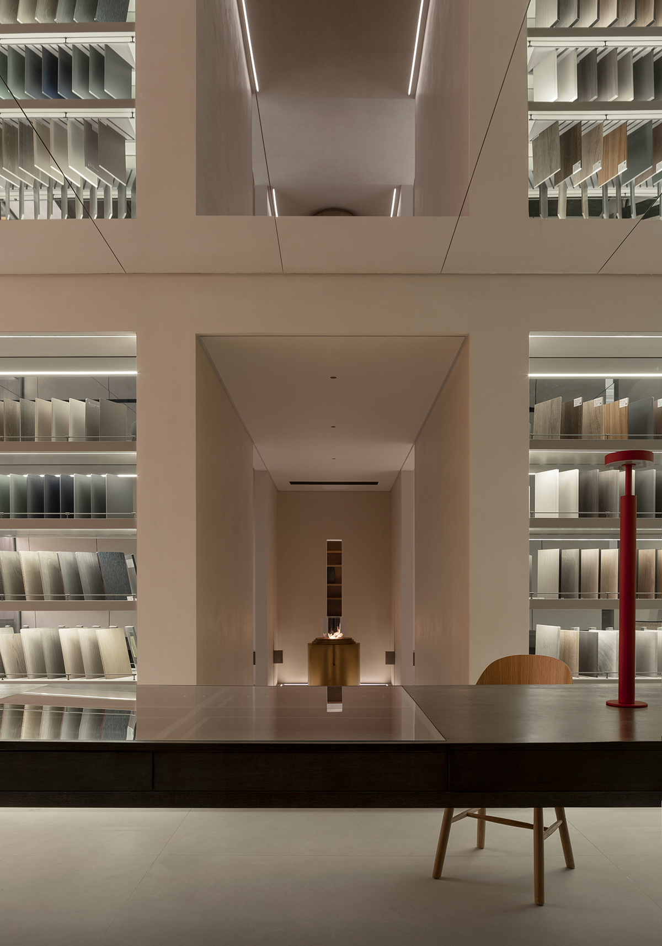
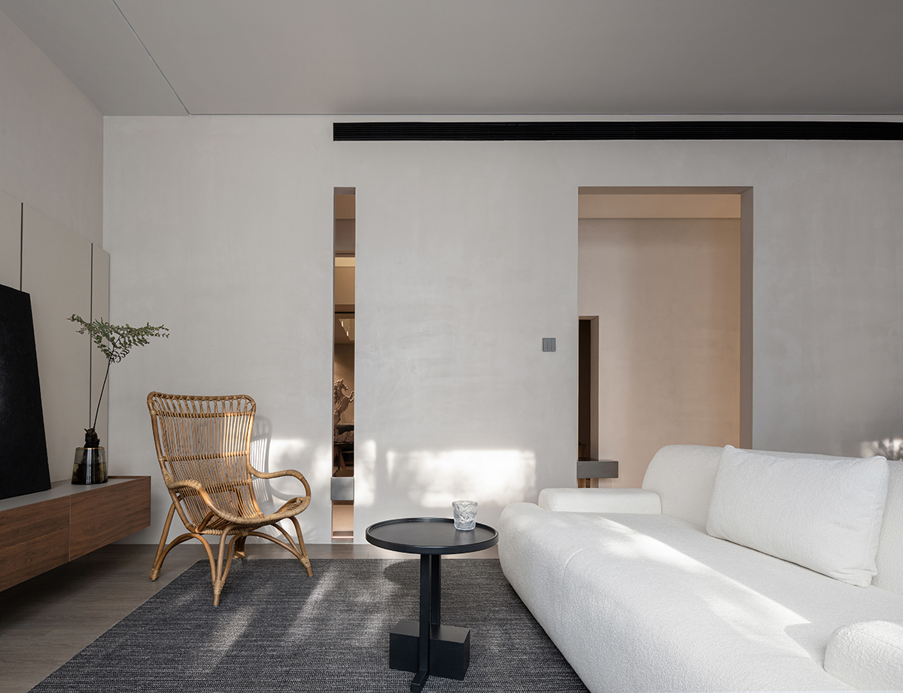
本次展厅的面积,仅有200平米。本次我们想要打造的展厅与以往的展厅不同,即,在尊重产品的基础上,更多的植入“工作室”或者“研究室”这样的概念。
The area of this exhibition hall is only 200 square meters.The exhibition hall we want to create this time is different from the previous exhibition hall,That is, on the
basis of respecting the product,More cultural Spaces such as "studio" or "laboratory" should be implanted.
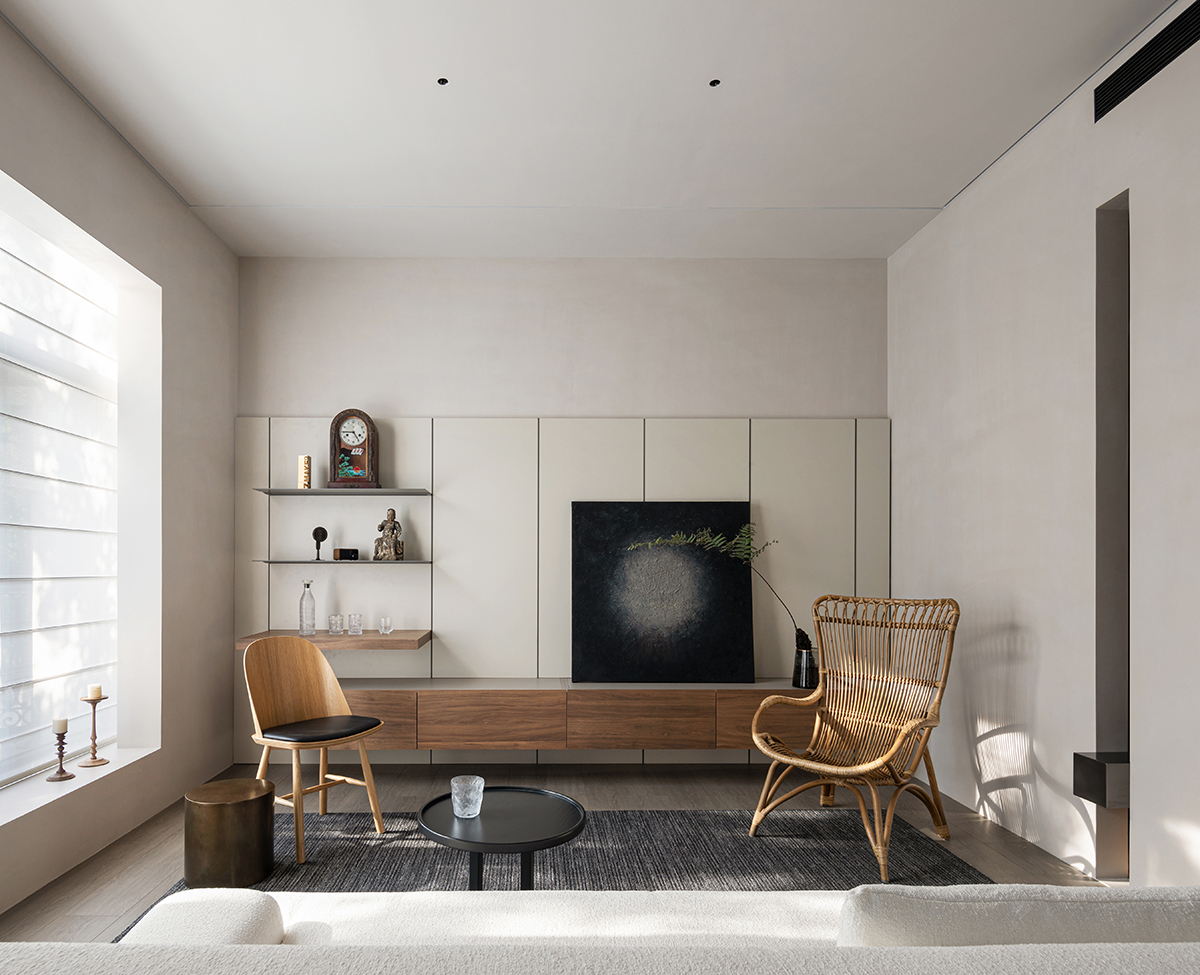
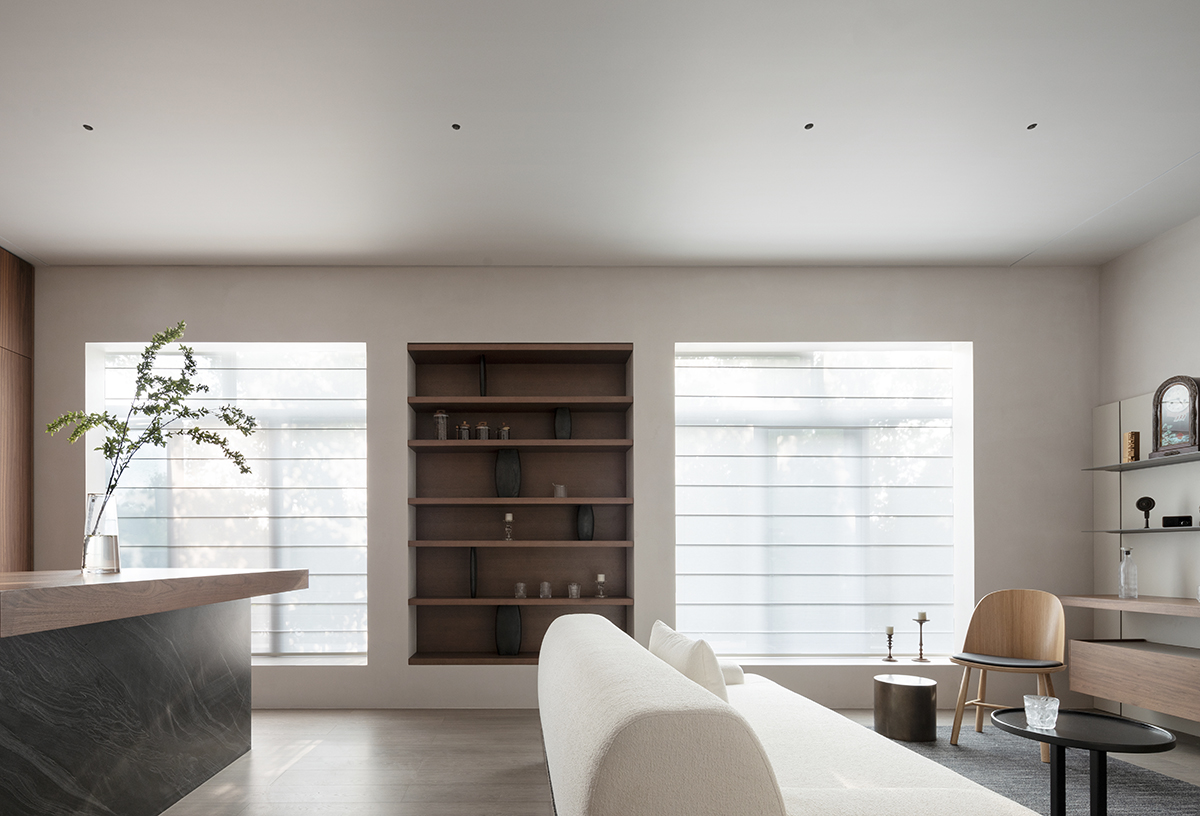

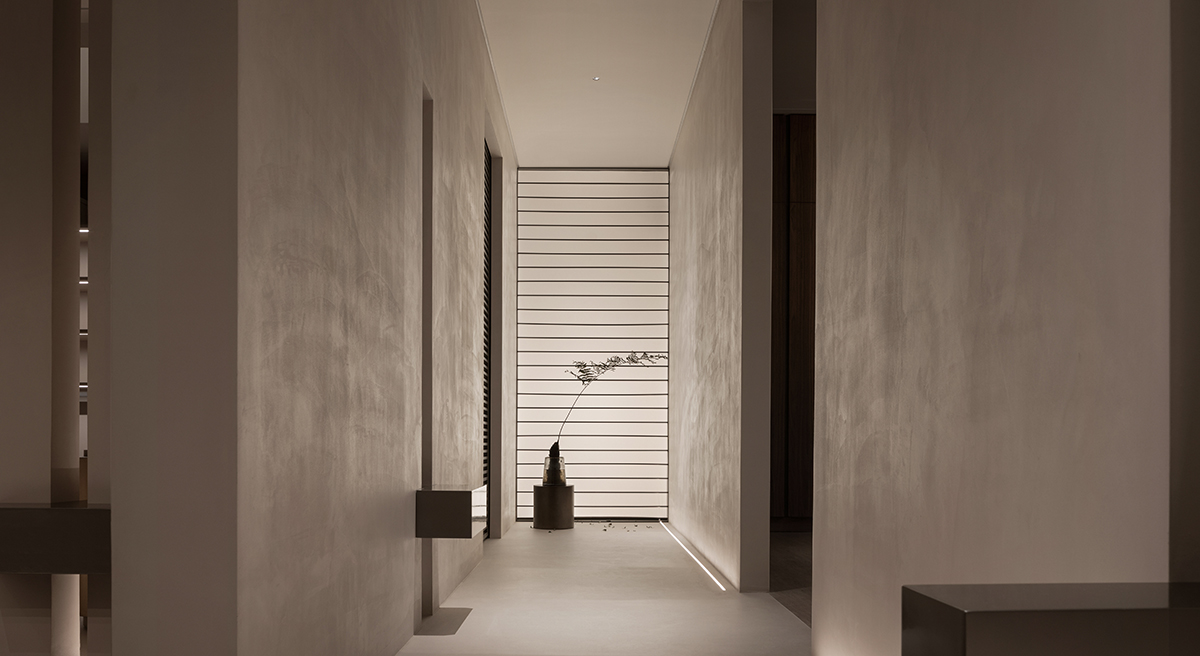


阅读:32



